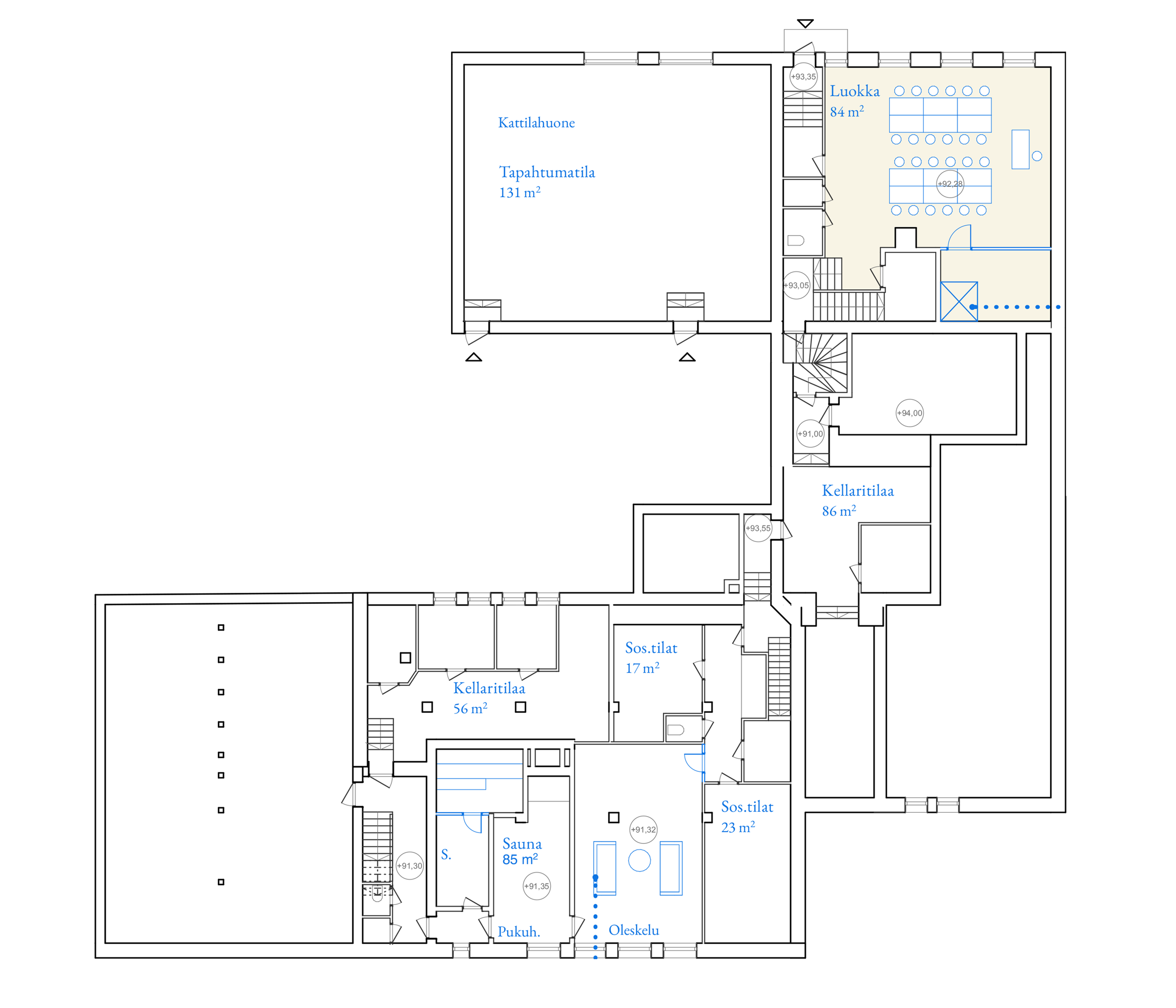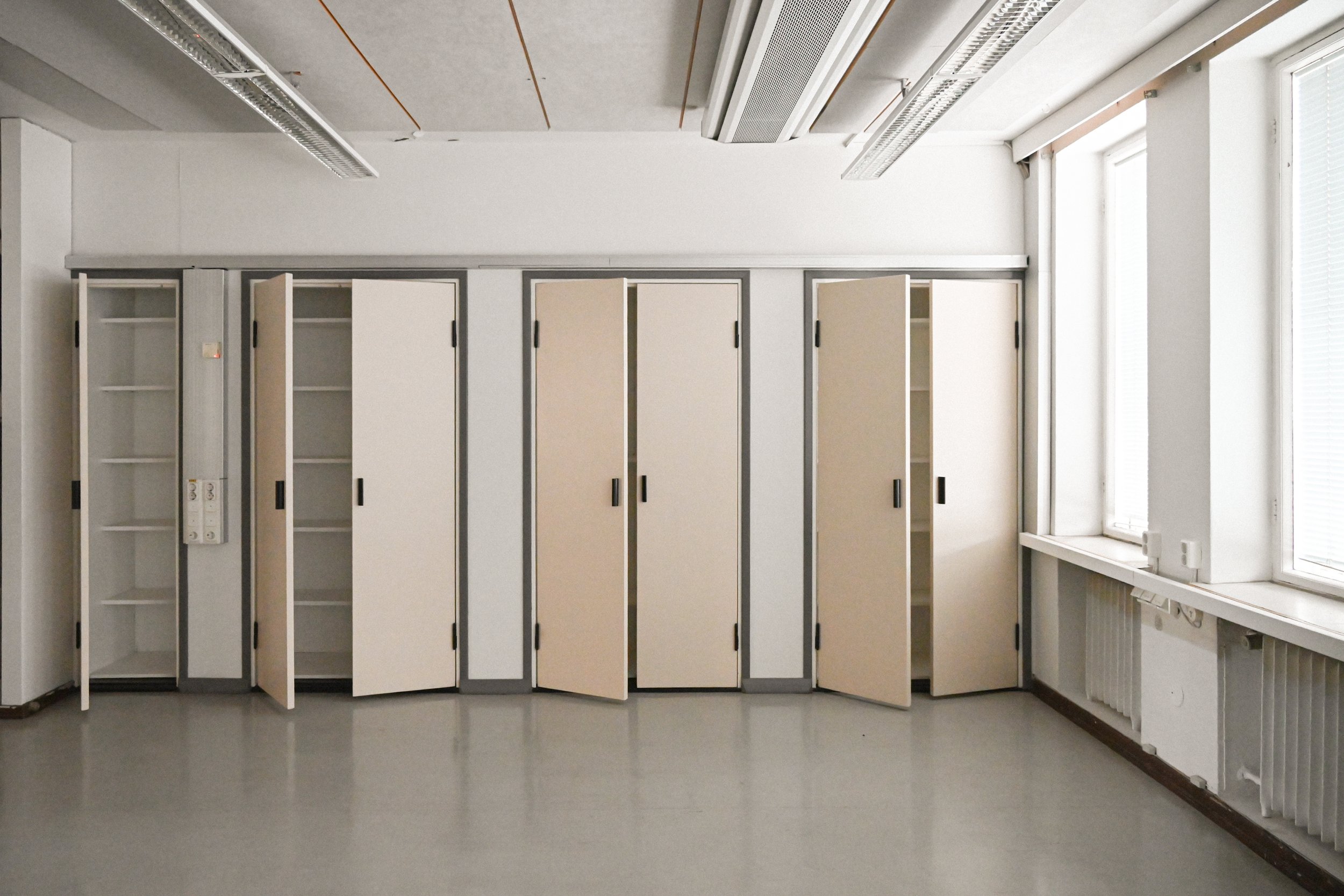Adaptive reuse of the Mikkelin Sähkölaitos building
2025
Original building from the 1900s and 1910s, 1949, 1979
2245 m²+148 m²
Mikkeli, Finland
The former Mikkeli Power Company block is located in the city center, near Likolampi pond. Today, the area forms a transitional zone between the downtown core and surrounding residential blocks. The oldest parts of the power company building date back to 1901, and the structure has been expanded several times since.
After the previous user, Etelä-Savon Energia, vacated the premises a few years ago, the buildings have remained unused. A participatory planning process was carried out to explore the area's existing services and demographics, and to identify potential new user groups for the building.
Adaptive reuse proposals were developed for two alternative concepts: an International House and a Culture Factory.
International House:
Ground floor
1st floor / 2nd floor
Basement / 1st floor
Culture Factory:
Ground floor
1st floor / 2nd floor
Basement / 1st floor














